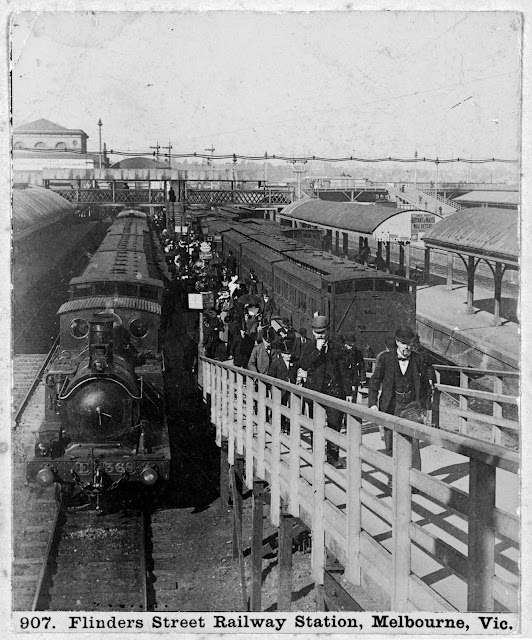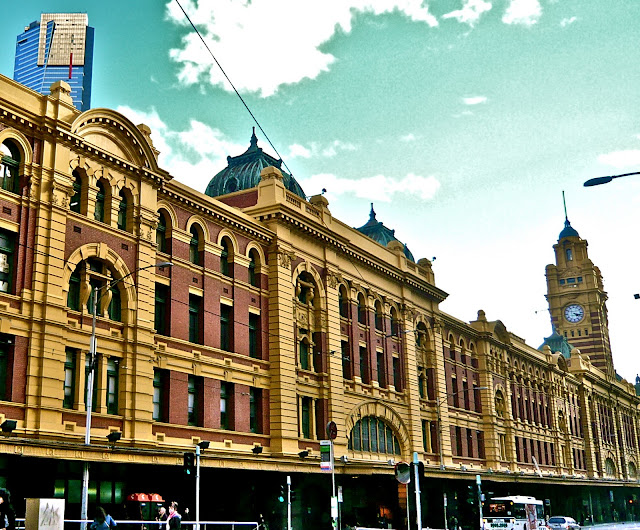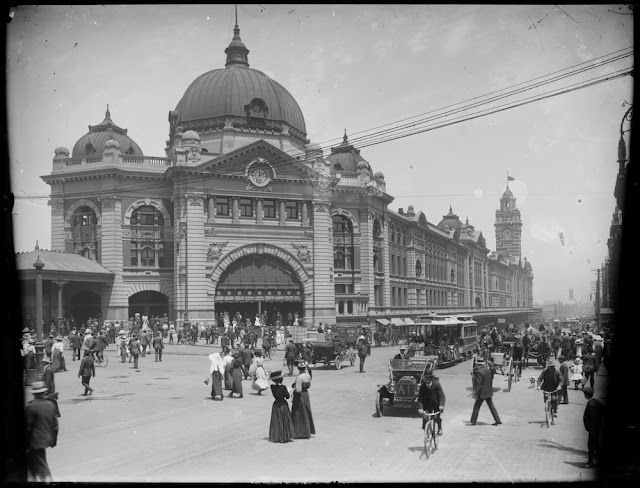Since beginning Melbourne Curious, I have received an overwhelming number of requests to feature Flinders Street Station. As Melbourne's most iconic landmark, this probably should not have come as a surprise. I must confess, however, that Flinders Street Station has never appealed to me like other Melbourne buildings. I have always found the redbrick and mustard coloured facade grimy-looking. The bland, modernised concourse inside the station also coloured my impression of the building as a whole. As a result, I had never looked into the building's history - until now! And I must admit I was completely blown away! I have become enchanted by the rich history of the building: were you aware that it was once the busiest station in the world? Did you know the rooftop was often used as a running track where joggers could be seen from Southbank? What about the beautiful old ballroom (which still exists) on the third floor? I hope to cover as much of this fascinating history as possible - if I have missed anything please feel free to email me. Enjoy!
 |
| Flinders Street Station, ca. 1934 (State Library of Victoria Picture Collection) |
The Melbourne Terminus
Trains
have been arriving at the site of Flinders Street Station long before the
construction of the iconic building we recognise today. In 1854, the Melbourne
Terminus was the first city railway station built in Australia and was situated on the corner of Flinders and Elizabeth Streets. Originally, it comprised only
one weatherboard building and a small platform. This serviced the first railway
line in Victoria, running only to Sandridge (Port Melbourne). A number of additions
were made to the terminus over the following years, including the introduction
of a St Kilda line in 1857 and extra platforms from 1877 onwards. Nonetheless,
the collection of low timber and brick buildings with simple corrugated
iron roofs was a far-cry from the grand station that stands today!
 |
| Elizabeth Street entrance to Melbourne Terminus on Flinders Street, 1880 (State Library of Victoria) |
 |
| Commuters leaving platform on ramps ca. 1890 (The Age) |
 |
| Swanston Street/Flinders Street entrance (now the main entrance with dome) ca. 1900-1905. NB: The Princes Bridge Hotel on the right-hand side still exists, although it is now known as the Young & Jackson Pub. |
 |
| The Melbourne Terminus ca. 1890-1900 |
Melbourne Boom Time
In the 1880s, Melbourne
enjoyed a boom-time following the Victorian gold rush. The city became larger
than most European capitals, the population doubled in a decade, and a fortune was poured into the construction of impressive buildings that rivalled
those of New York, Chicago and London. This era also saw the suburban railway
network expand significantly. According to Jenny Davies, author of Beyond
the Facade, the Melbourne Terminus was deemed “an eyesore, inefficient and
uneconomical” and a new station was proposed.
The Competition
In 1889, a worldwide competition was held for the
design of the new station. In May 1900, the first prize was awarded to two
Victorian Railways employees, Fawcett and Ashworth, for their design entitled Green Light. As you can see below, the plans differ slightly from the current
Flinders Street Station: a fourth storey and basement were added; and the
beautifully ornate Art Nouveau arched iron roof on the Swanston Street
concourse was never built (due to expense). While the station is most
frequently labelled as Edwardian Baroque, Fawcett and Ashworth described their
design as being influenced by the “French Renaissance” style. The French
influence is most apparent in the symmetrical composition of the main Flinders
Street block, the use of giant order, heavily rusticated piers, squat domes and
broad arches. This aesthetic was combined with architectural features familiar
in Melbourne at the time, including the red brick and golden-cream contrast,
the use of banking, and the grouping of windows vertically under tall
arches.
 |
| Fawcett and Ashworth's design (SLV) |
 |
| Flinders Street facade, 2010 (my own photo) |
A Melbourne Icon is Born
Flinders Street Station was officially opened to the
public in 1910. By this stage, the railway lines reached Werribee, Rockbank,
Diggers Rest, Craigieburn, South Yan Yean, Eltham, Croydon, Bayswater,
Dandenong, Aspendale and Sandringham. At the time of opening, it was rumoured
to be the busiest passenger station in the world! By the 1930s, Flinders Street
Station had on average 241,130 passengers per week, putting it well-ahead of
any other station in the world, including Gare Saint-Lazare, Paris (150,000
passengers) and Grand Central Station, New York (108,843 passengers).
 |
| Flinders Street/Swanston Street entrance, ca. 1900-1914 (SLV) |
 |
| Elevated view of Flinders Street facade looking east, 1916 (SLV) |
 |
| Illuminated to celebrate the coronation of Queen Elizabeth, 1953 (SLV) |
 |
| Swanston Street concourse (PRO Vic) |
 |
| Bookstall (PRO Vic) |
 |
| Woman serving at a kiosk in the station (PRO Vic) |
 |
| Peak hour under the clocks. Clocks have been a feature of the station from the 1860s, leading to the Melbourne idiom "I'll meet you under the clocks." Originally, a railway officer manually operated the clocks, using a long pole to change them 900 times on average during an eight hour day. In 1983, there was public outcry after the clocks were replaced by digital indicators of train departure times. The original clocks were promptly reinstalled in one day! (PRO Vic) |
The Victorian Railways Institute
The Victorian Railways Institute officially
opened in 1910 and its offices were located inside the brand-new Flinders
Street Station. The organisation was created for the “self-betterment” of
railway employees. It hoped to increase staff morale and workplace stability in
order to reduce the likelihood of industrial upheaval - of particular concern
after the 1903 rail strikes. The result was extraordinary! The institute
provided lectures ranging from the technical (bookkeeping and accountancy), to
the philosophical (“Nietzsche and the Present German Spirit” in WWI), to the
bizarre (“Reminiscences of an Army Surgeon in the Turko-Servian and Turko-Russian Wars of 1876-78”)! The station housed the Institute’s clubrooms
for a broad range of clubs, including debating, fencing, wine appreciation,
poetry, cat lovers, and even “rose devotees”! The Institute also created
some amazing facilities, including a beautiful ballroom, gymnasium,
billiards room, lecture theatre, library and even a childcare nursery!
The Ballroom
The
Ballroom still exists on the third floor of the station. The beautiful vaulted,
pressed metal ceiling spans the full width of the building and the room can
seat 400 people. In 1918, the ballroom held dance classes, ballroom
competitions and socials every Wednesday night. By 1934, it was used
practically six nights per week and was one of the most popular dancehalls in
Melbourne. During WWII, many dances were held for Allied servicemen on leave.
The Victorian Railways Institute decided to close the ballroom (as it was in
need of repair) and the last dance was held on 10 September in 1983.
 |
| Ballroom in the 1950s (The Age) |
 |
| The (now derelict) ballroom in 1996 (Andrew de la Rue, The Age) |
The manner in which the ballroom has been left to
deteriorate is appalling. Without any preservation measures in place, the room is at risk of deteriorating beyond repair through sheer neglect. The integral structure of the room is intact and, if repaired/preserved, there are many brilliant ways it could be used today: a beautiful restaurant; art gallery; museum about the history of the station or city; or a boutique shop! The ballroom is integral to Melbourne's character and history. It is a travesty that (a) it has been neglected for so long, and (b) it is not accessible to the people of Melbourne.
The Gymnasium
The
Victorian Railways Institute also provided a gymnasium (in the traditional
sense) for its employees! In addition to the gymnasium, the flat rooftop
of the station was used frequently as a 440-yard running track!
Apparently it was not uncommon to see people running on the roof of the station
from across the river at Southbank!
 |
| Gymnasium (The Age) |
The Nursery
The
Institute also provided a childcare facility for the use of rail travellers. When the nursery was opened in 1933, there were only
three of its kind in the world (the other two being in Paris and Chicago). This
service was often used by mothers coming from suburban train stations to the city who would leave their small children in care as they went
about their day in town. An outbreak of Polio in 1937 led to the temporary closure
of the nursery for one year (at this time, children did not even attend primary
school, lest the disease spread, and classes were transmitted by radio to children's homes!) The nursery was permanently closed in 1942, allegedly
because of war precautions. Regrettably, much of the nursery was demolished in
the 1980s during renovations - yet another travesty!
 |
| Second floor childcare nursery (PRO Vic) |
 |
| Rooftop playground, opened in 1936 (PRO Vic) |
Degraves Street Subway
While the idea of a subway to decrease congestion had been bandied about since 1929, Campbell Arcade (or the Degraves Street Subway as it is now known) was officially approved in 1950. The Campbell Arcade entrance was opened in November 1954 and is now famous for its Art Deco pink ceramic tiled walls and black marble columns. The arcade still contains a number of shops (which are quite cute and quirky!) and exhibits artwork in glass boxes.
 |
| Campbell Arcade, 2010 (my own photo) |
 |
| Innovation in the face of a subway flood, 1965 (The Age) |
Demolition Attempts and Renovations
There
have been numerous attempts to demolish Flinders Street Station, particularly
during the 1960s and 70s. The fact that we have come so close to completely losing
Flinders Street Station makes the mind boggle. It also reinforces the need for
us to remain on our toes in the present day about other buildings that
developers/governments tell us ought to be 'upgraded.' There are many ways to
preserve historic buildings while increasing their functionality in a modern city. As a reaction to a 1974 plan to redevelop the site,
Bill Howie of Radio 3AK said, "by all means, let's have a modern,
progressive Melbourne... but in our haste let's not ignore the features that
give the city its own special charm, for if we do, we will create for ourselves
a soulless exercise in concrete and steel that may please the planners but do
very little for those who work and live here." These sentiments ring
just as true today!
Horrific Designs for 'Transport House' (1974) (PRO Victoria)
Nonetheless,
a major redevelopment of the station took place in 1983. Nobody doubted that
the station was in need of refurbishment: hot water was not widely available;
the roofs leaked in heavy rain; and gaps in the windows were being blocked with
stickytape! The renovation that was decided upon, however, was called "vandalism"
by the City of Melbourne. In the 1990s the Swanston Street Concourse was also
renovated in a similarly detrimental way, with the National Trust stating that
it had assumed “the character of a modern shopping centre."
 |
| Characterless Swanston Street concourse, 2010 ("modern shopping centre") (my own photo) |
As Jenny Davies notes in Beyond the Facade,
"if the budget had been $50 million in 1982, Flinders Street Station could
have been restored to its turn of the century glory." Instead, only $7 million was allocated to the project and the developers decided to completely ignore heritage
suggestions! Renovations of the great stations of Paris, New York and Washington demonstrate that it is possible to preserve old-world charm and grandeur of historical buildings while allowing for functionality and progression. Why we continue to denigrate our city's heritage for the sake of a myopic view of progression is beyond belief!
For More Information
I could not hope to cover every aspect of the
history of Flinders Street Station in this post. If your interest has been piqued, I recommend having a
read of Jenny Davies' excellent book called Beyond the Facade: Flinders Street, More Than Just a Railway Station. The detrimental renovations of the station and the appalling neglect of the ballroom are devastating. Hopefully we can learn from these mistakes and take action now! There are urgent threats facing other heritage buildings as we speak and we must act now if we are not to fall into the same traps! Click here for an eye-opening article on this topic by Rupert Mann, President of Melbourne Heritage Action, in The Age.
References:
Backhouse, Megan, 'Dance hall days' in The Age (February 2, 2008)
Davies, Jenny, Beyond the Facade: Flinders Street, More Than Just a Railway Station (2008)
Department of Transport Website: http://www.transport.vic.gov.au/DOI/Internet/transport.nsf/AllDocs/60FC28D7E8B7CB46CA2576A8001AFA38?OpenDocument
Fiddian, Marc, Flinders Street Station: Melbourne's Taj Mahal (2003)
Mann, Rupert, 'Demolition job on city heritage' in The Age (September 13, 2010)
Millar, Royce and Silkstone, Dan, 'Push to reawaken city's sleeping beauty' in The Age (May 23, 2005)
Museum Victoria Website: http://museumvictoria.com.au/marvellous/powered/flindersst.asp
National Trust Website: http://www.nattrust.com.au/campaigns/flinders_street_station
Otto, Kristin, Capital: Melbourne When It Was the Capital City of Australia 1901-27 (2009) pp 332-7
Scott-Norman, Fiona, 'The beauty of gothic decay' in The Age (January 25, 2008)
Stephens, Andrew, 'Where the city finds its way' in The Age (July 24, 2010)
Victorian Heritage Database: http://vhd.heritage.vic.gov.au/places/heritage/64960



7 comments:
This was a terrific review of the station, surely the heart and soul of Melbourne's CBD architecture.
There has been plenty of literature on the external design of the building, the architectural competitions and the political realities of announcing the winners. But precious little on the use of the internal spaces. And even fewer photos of the internal spaces.
What an incredible public facility it could be again, if only it was looked after properly. But then I suppose we can be lucky that the entire building wasn't destroyed in the 1960s and 1970s.
Thanks for the link
Hels
http://melbourneblogger.blogspot.com/2010/12/sharing-caring-australian-railways-1910.html
Thanks for the comment Hels.
Couldn't agree with you more!
wonderful post and your photos are excellent.
I remember that in 1966 the concourse and the newstand were still exactly as they are in those images you have above.
Thanks Melbourne MOD, glad you enjoyed.
Great histroy, Gillian. Thanks.
I've just written a brief history of the station as part of background work to prepare for future changes. The photos you show of the 'ballroom' (originally the lecture theatre)and the gymnasium are the same space. The gym was elsewhere.
Excellent post, thank you so much!
Great review of the station. Fingers crossed all those hidden spaces get opened up to community use, which I believe is under review right now.
Post a Comment